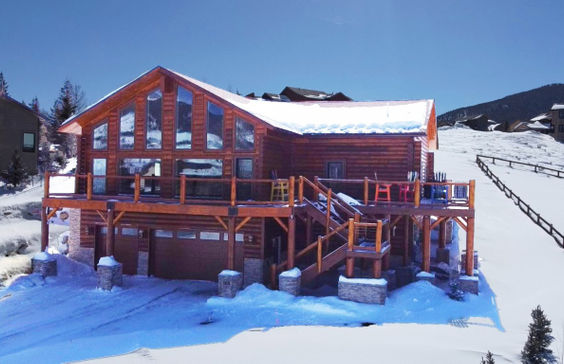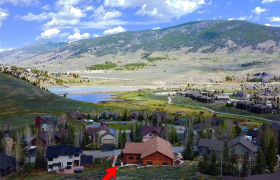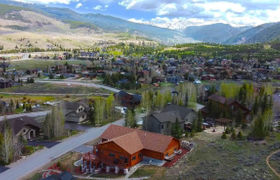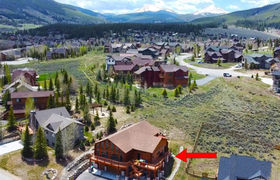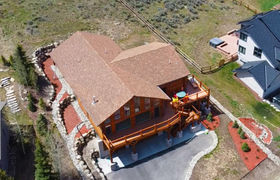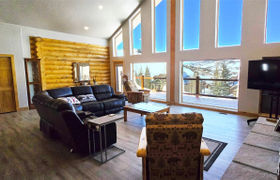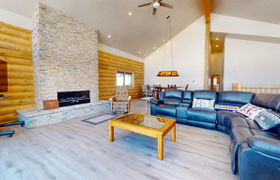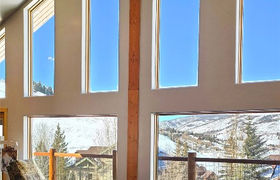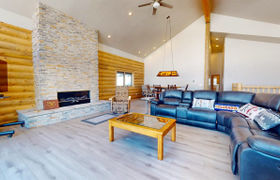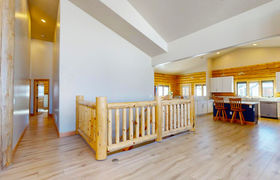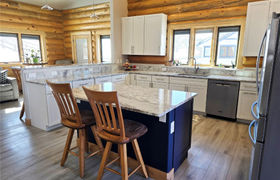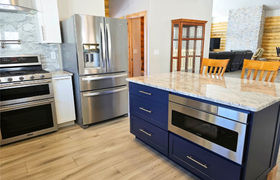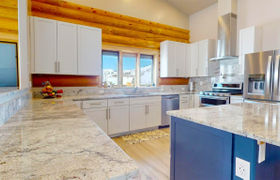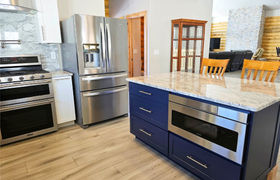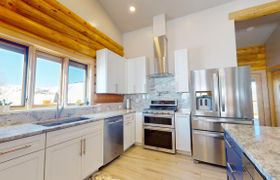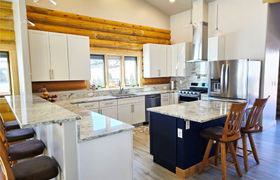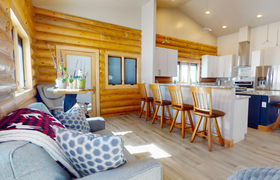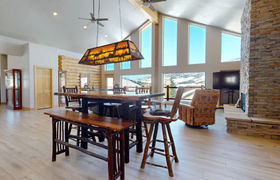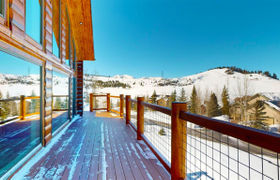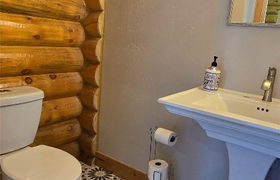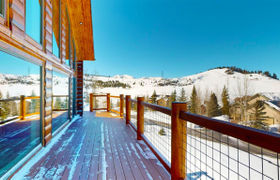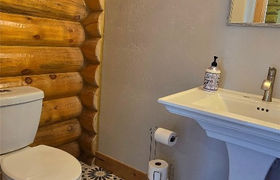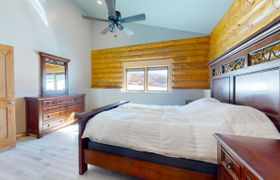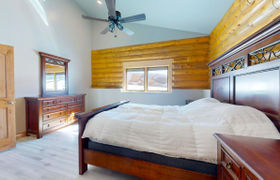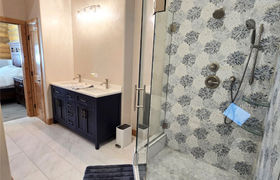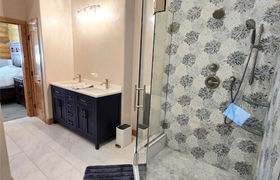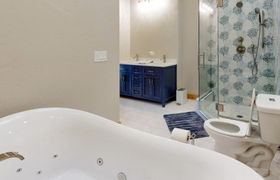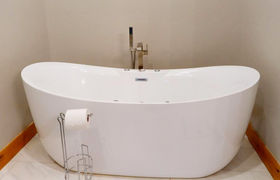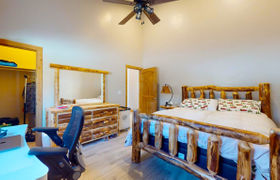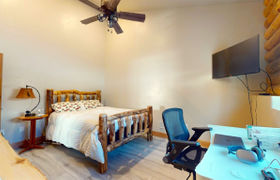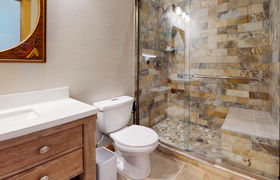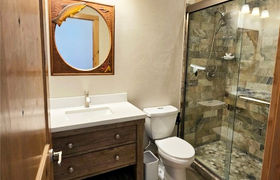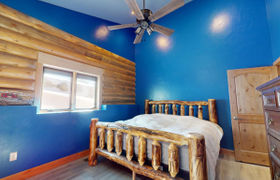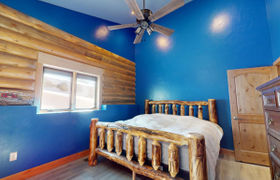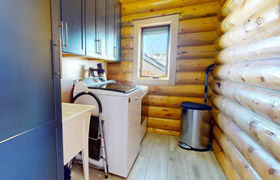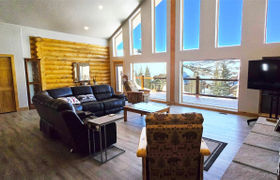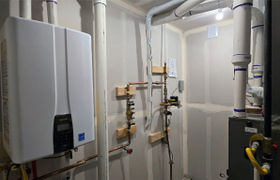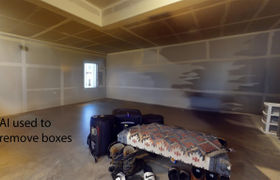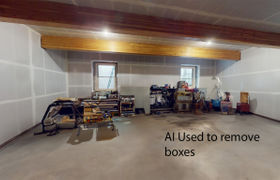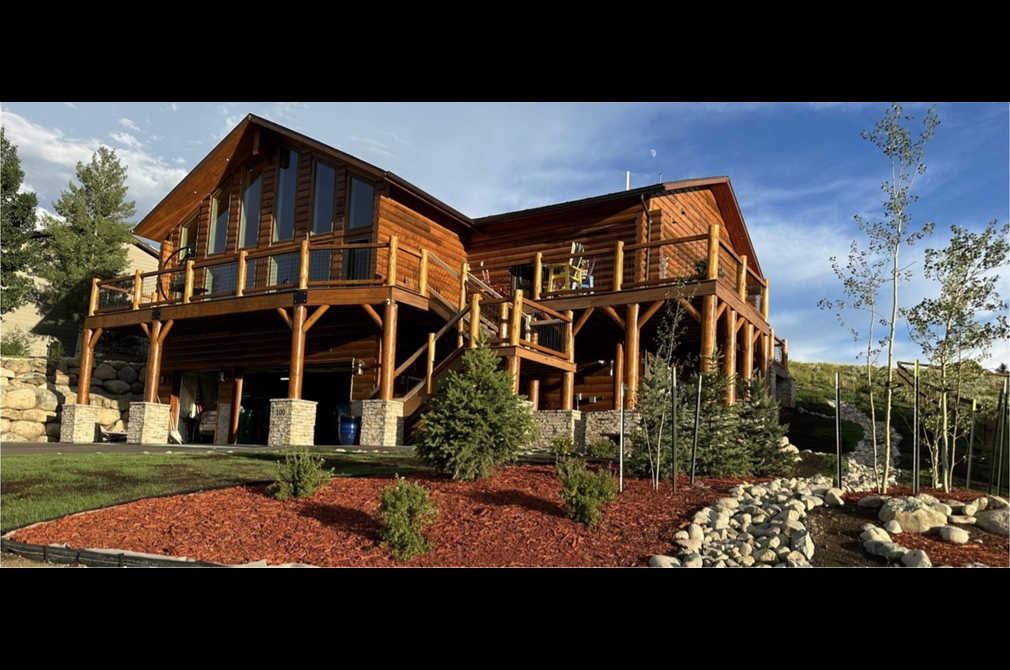$10,166/mo
This one-year-old log home is full of extra features, including room to expand to make the home over 4400 square feet. The main level has soaring ceilings, and the open floor plan living room has a floor to ceiling rock gas fireplace and boasts lots of windows to take in the mountain and Lake Dillon views. you’ll be pleased at how bright this log home is! There is a wraparound deck where you can sip your beverage and enjoy the alpenglow. …………………………………………………………………………………………………….………………….…………….………………….…………….……………...……........... The kitchen has a sun/sitting room and plenty of cabinets and counter space along with stainless steel appliances and a waterspout to fill pots on the stove. There is a full laundry room and a guest bath. Most of the high altitude, low E grade Pella windows have blinds inside the glass. …………………………………………………………………………………………………….………………….…………….………………….............. There are 3 bedrooms and 2.5 bathrooms on the main level, with sound dampening between rooms, including a primary with a separate shower and a beautiful, jetted soaker tub. …………………………………………………………………………………………………….………………….…………….………………….…………...... The lower level has a 3 car garage and 1778 square feet to expand. The walls are dry-walled, and the bath is stubbed in ready to go with a matching vanity that you can install. The wood beams will be a great accent to rooms you finish. …………………………………………………………………………………………………….………………….…………….……….....……….…..... There is central air conditioning for those hot summer days, a tankless water heater so you never run out of hot water, an active radon system, a de-icing system on the 40-year roof with electric in place should you decide you want solar, gas stubbed out to three locations beneath the deck, power to doorways for a Ring or other security system, and the yard is landscaped and has an in-ground sprinkler system. ………………………………………………………………….…………….…………………. Come see this home with everything you need right now to live comfortably with room to grow.
