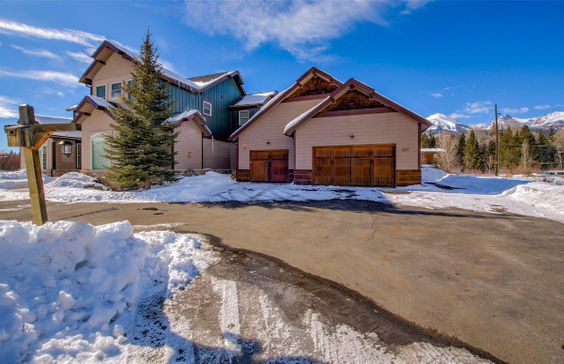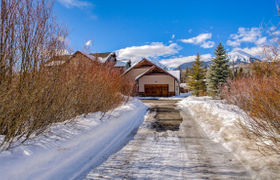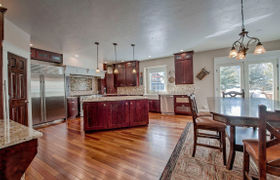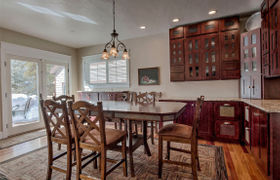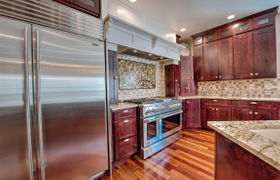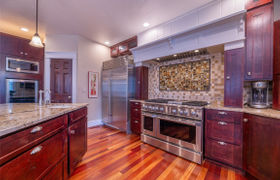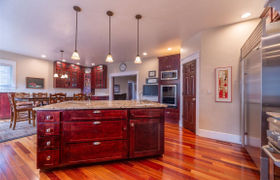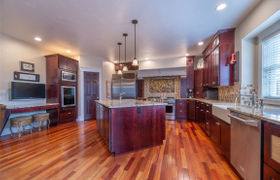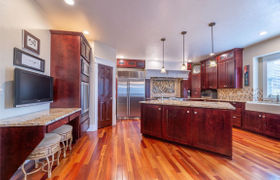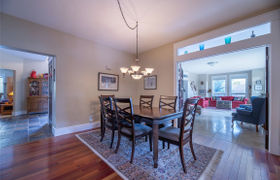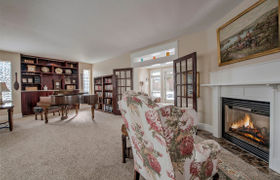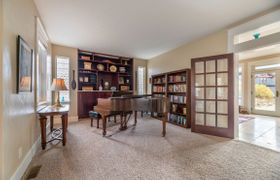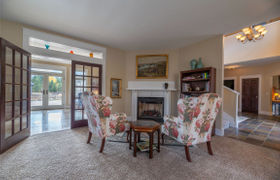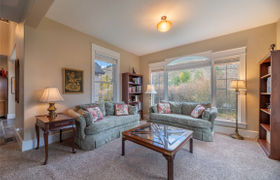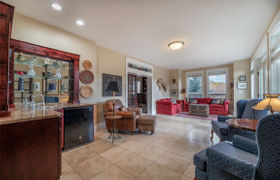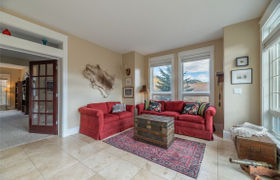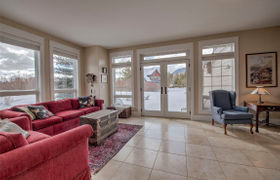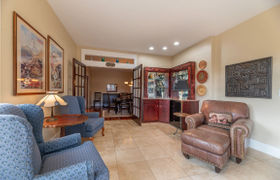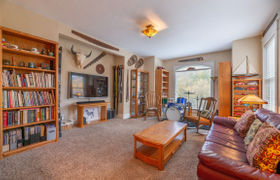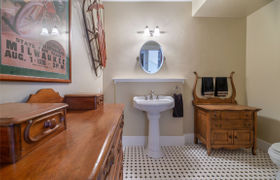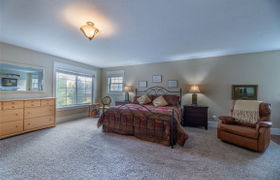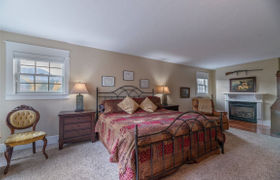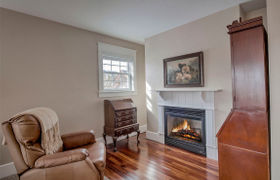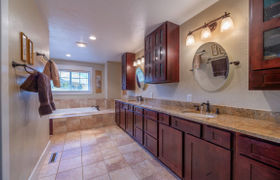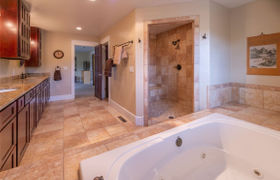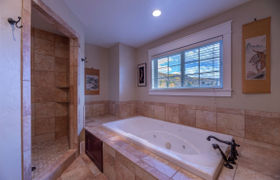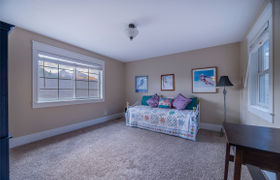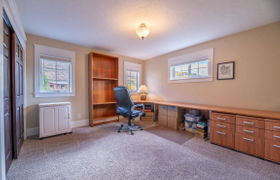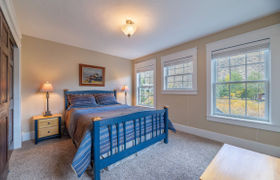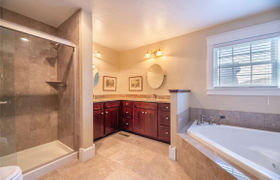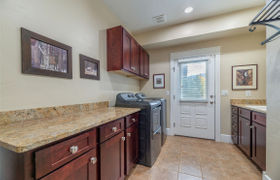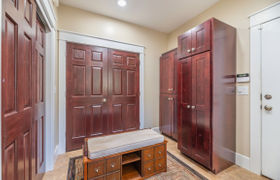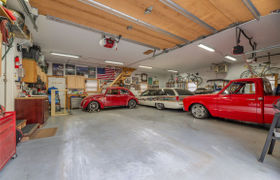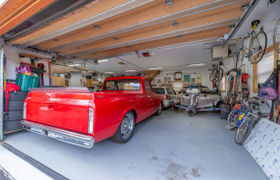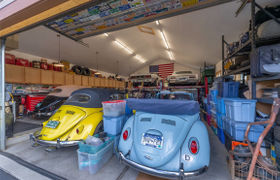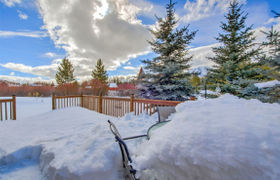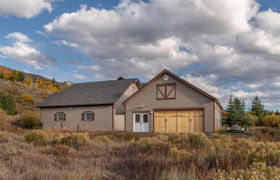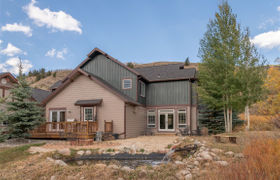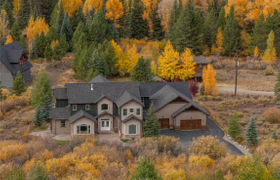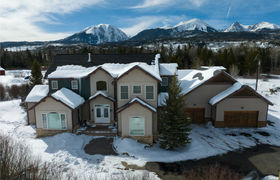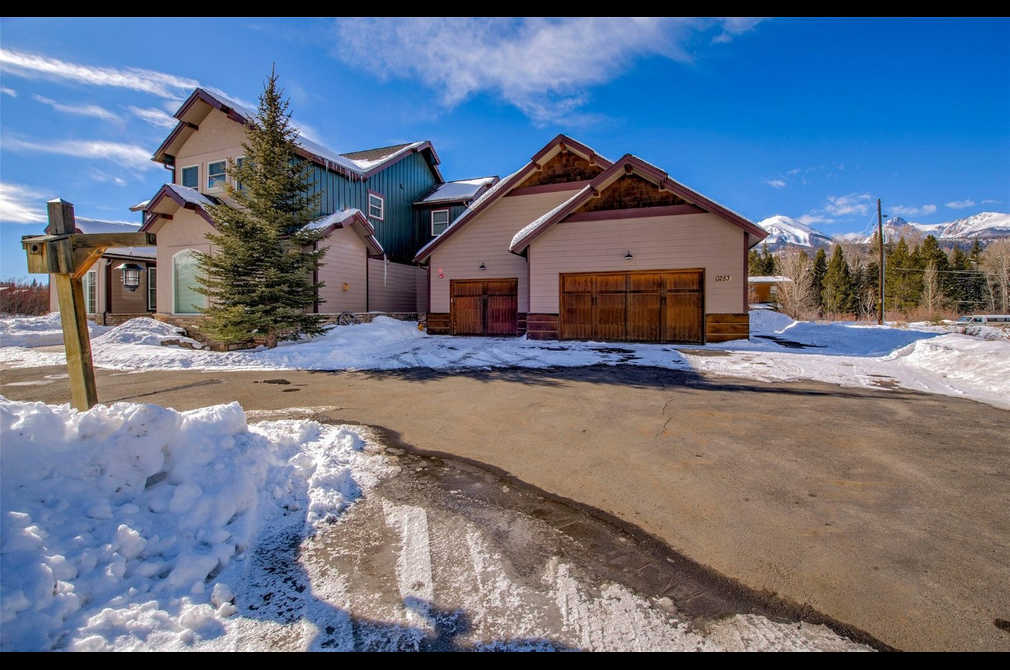$14,037/mo
Beautiful & stunning South Forty home that is both secluded & private on nearly one acre, yet close to everything. This bright & airy two level home features over 4,500 square feet of living space,4 bedrooms,2 full baths,1 half bath & multiple living areas for all to enjoy. The garage spaces for this home can accommodate 7 cars or maybe more! Equipped with an oversized attached 1,200 sq.ft heated 3 car garage AND a detached 1,200 sq.ft. heated garage/workshop. The first floor of this home has an expansive stylish gourmet kitchen perfect for entertaining. Having slab granite counters, large center island w/veg sink, high end SS appliances including a commercial Sub Zero refrigerator, Monogram 8 burner gas range, Monogram dishwasher, built-in wine fridge & loads of cabinet space. The kitchen is complete w/an eat-in dining area w/built in buffet & doors that open to a large deck w/views of Buffalo Mountain, all to round out this wonderful space. The rest of the main level has another dining area, 2 very large living rooms one including a wet bar & the other room having a cozy gas fireplace w/sitting area. There is a media/rec room, large laundry room w/utility sink, mudroom w/cabinets & storage that leads to the attached 3 car garage. The 4 bedrooms are all upstairs w/the master bedroom having a fireplace & walk in closet. Master bath is a 5 piece having a jetted tub, tiled shower w/2 shower heads & dual vanity granite counters. The other bedrooms utilize another 5 piece hall bath containing a jetted tub as well. The detached garage/shop space has 220v, compressed air piping, workbenches & storage cabinets. There is a large paved area/pad possibly for an RV. Home also features an irrigation system in the front & a drip system in the back, Summertime water feature, wonderful mountain views, close proximity to Silverthorne's North Pond, county biking path & PRIVATE fishing rights on the Blue River that flows through South Forty.
